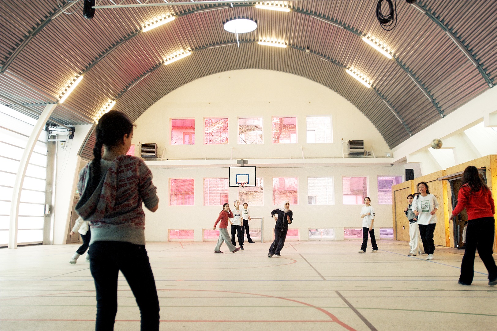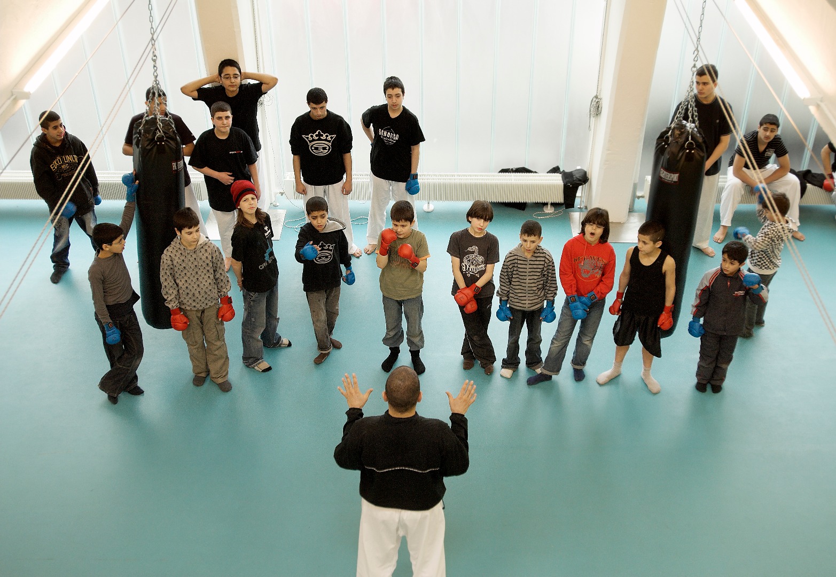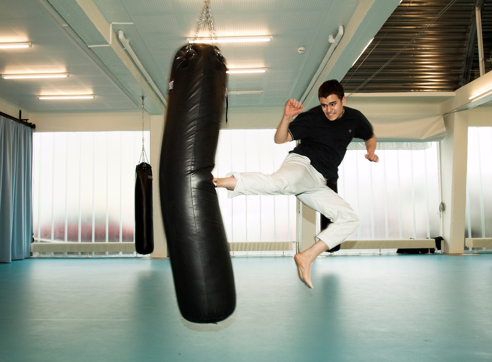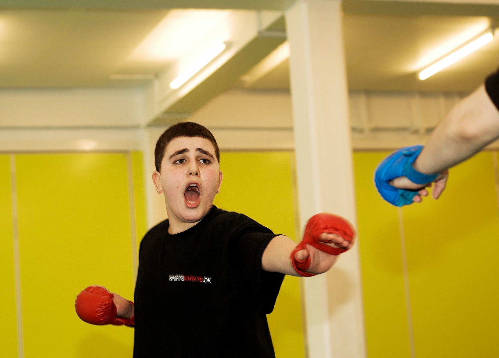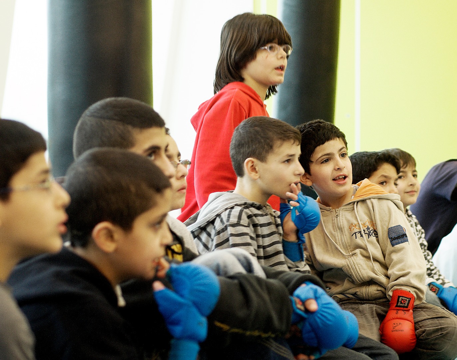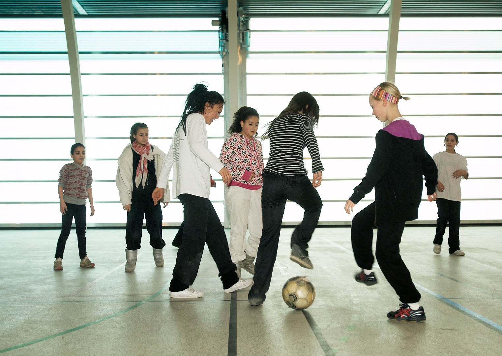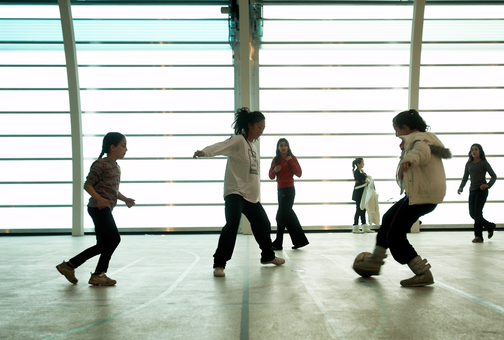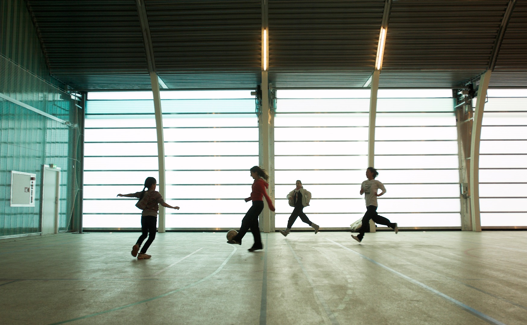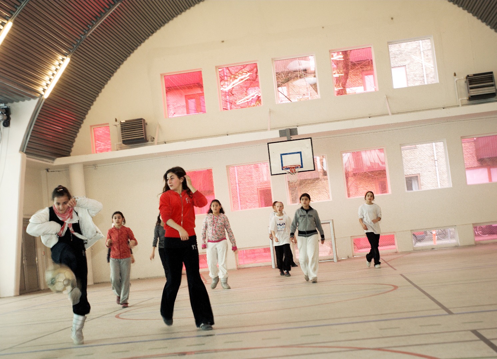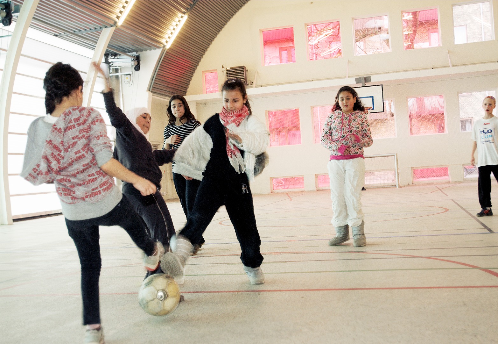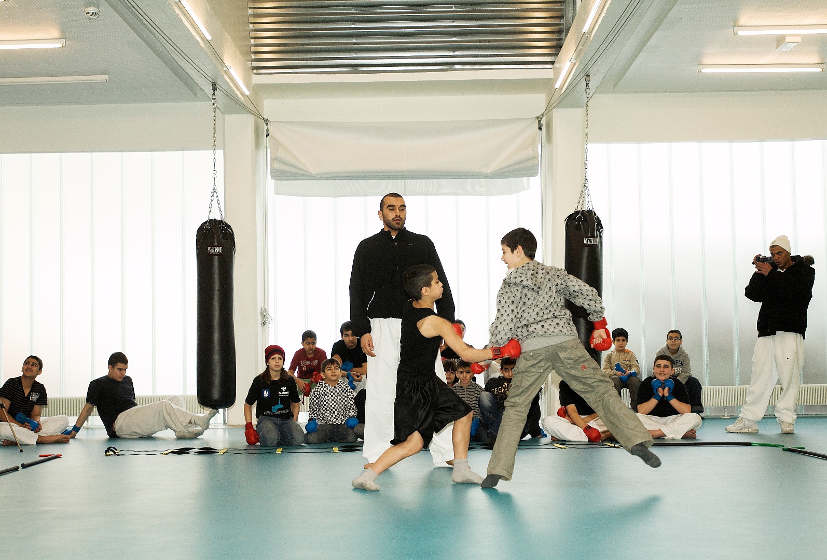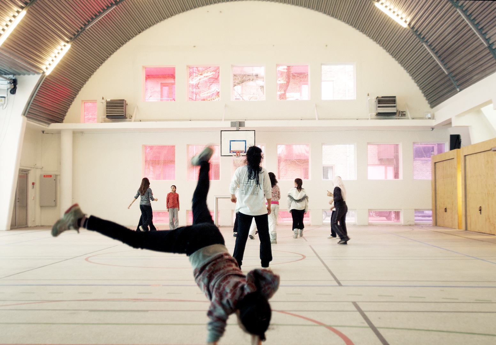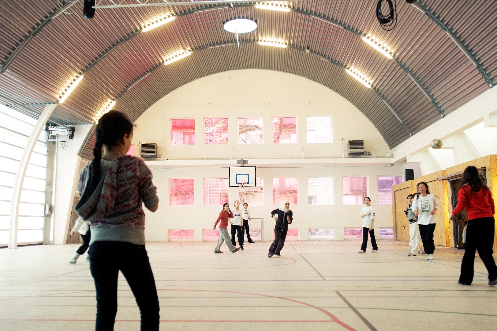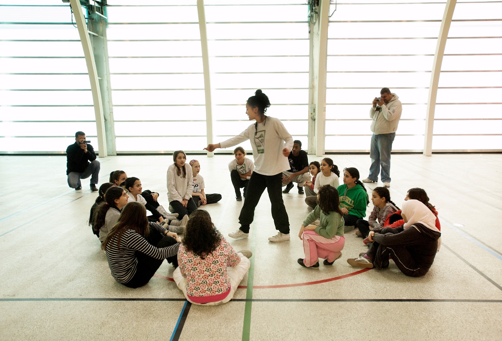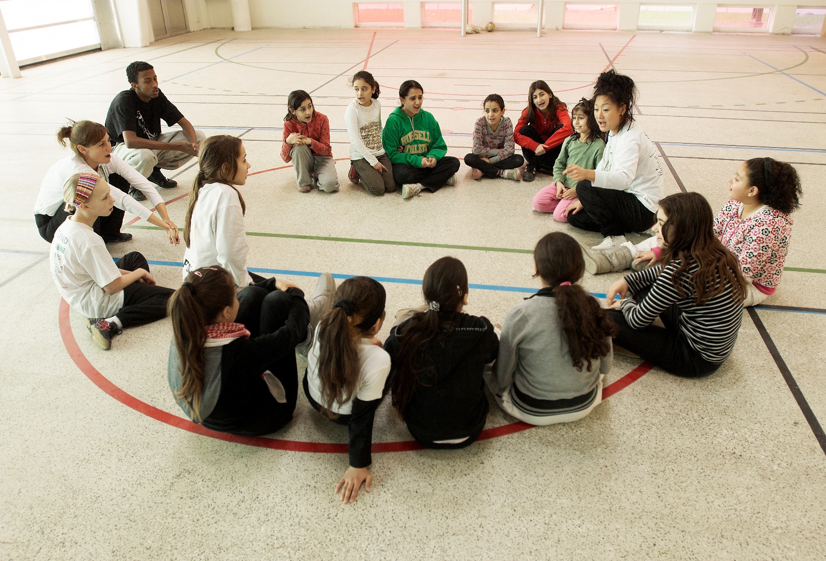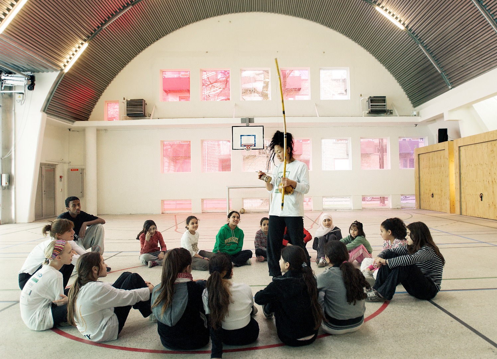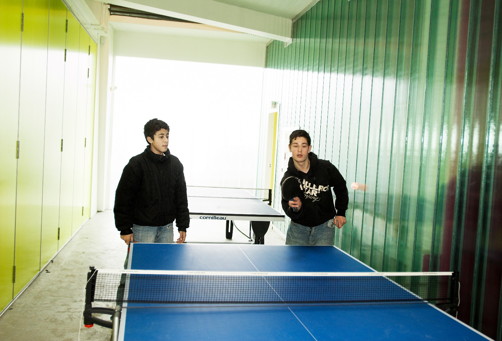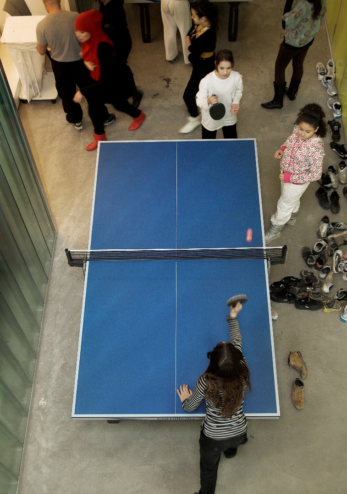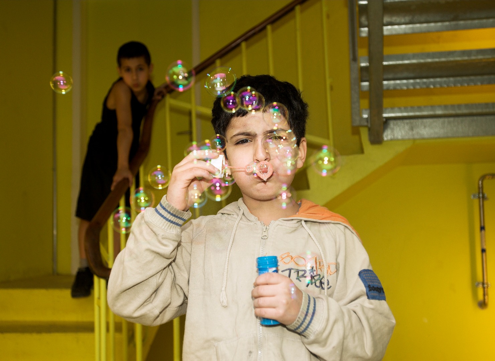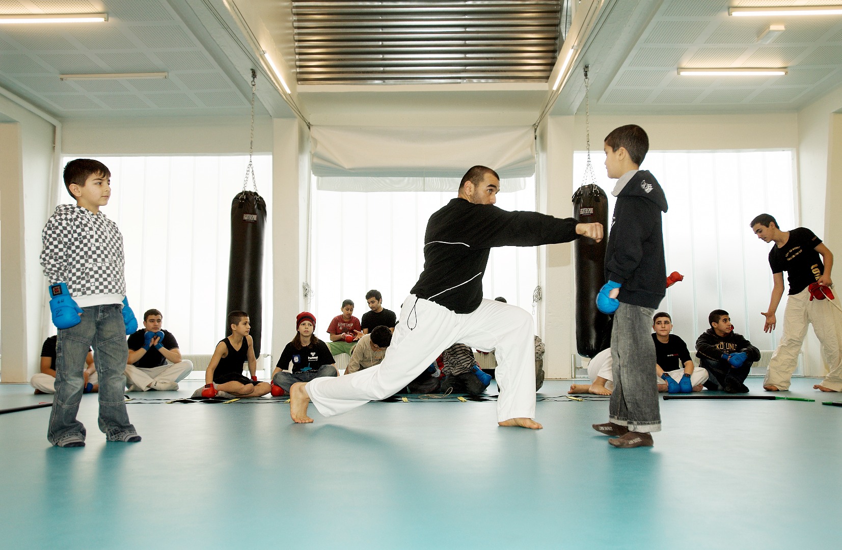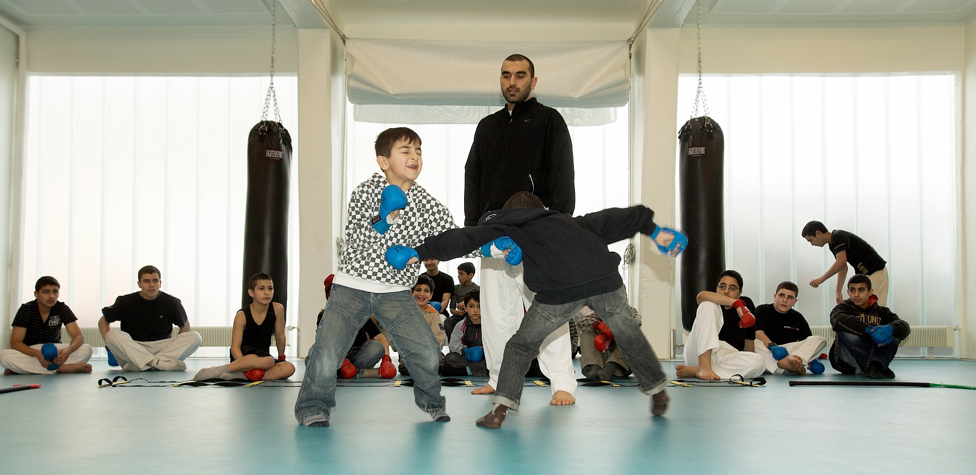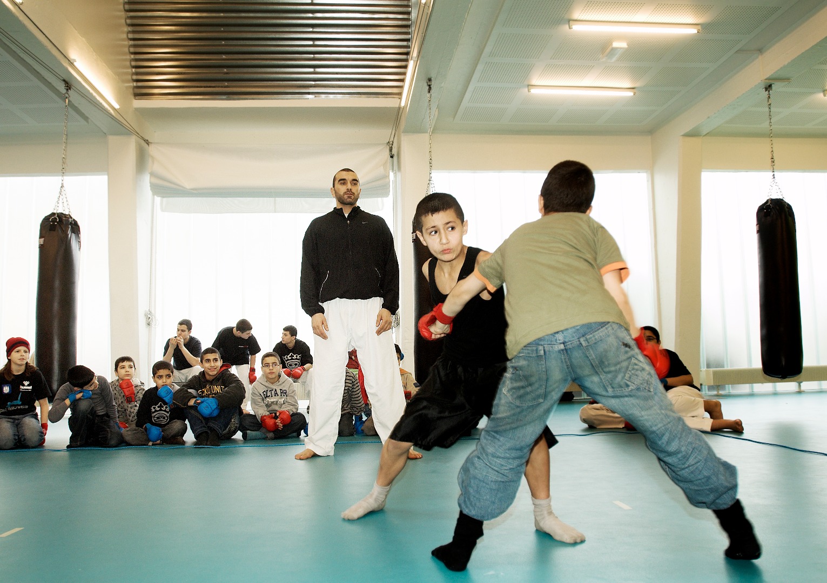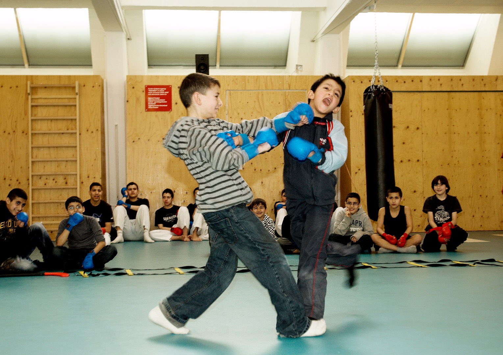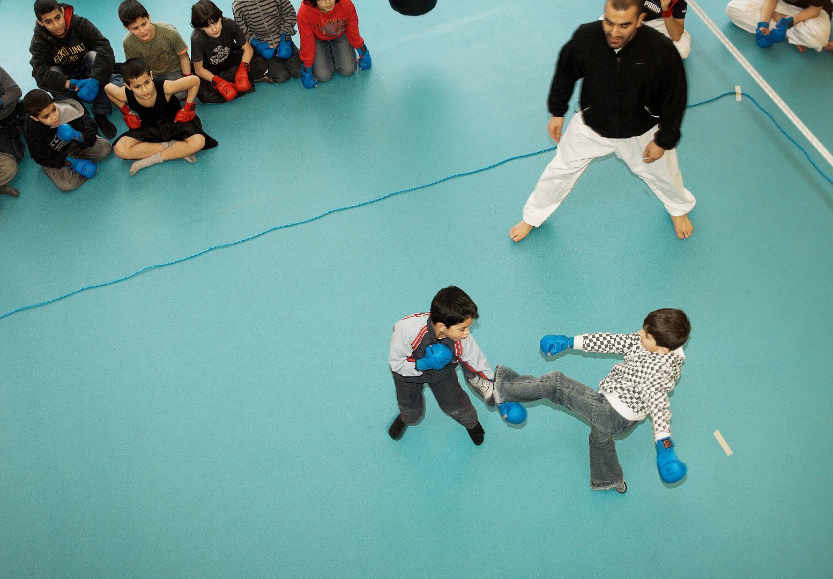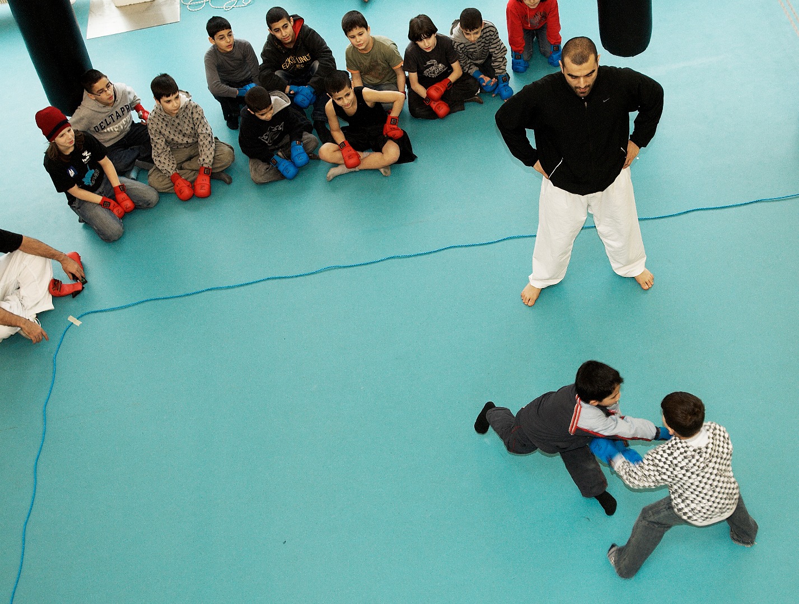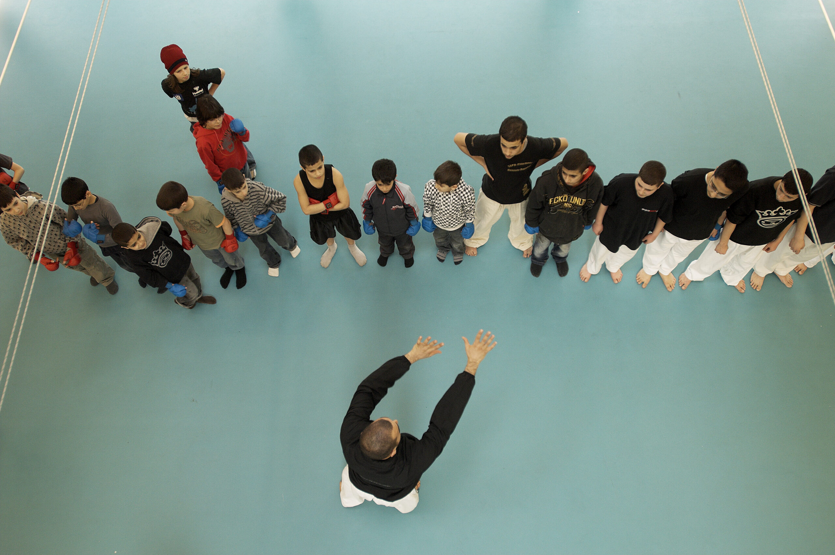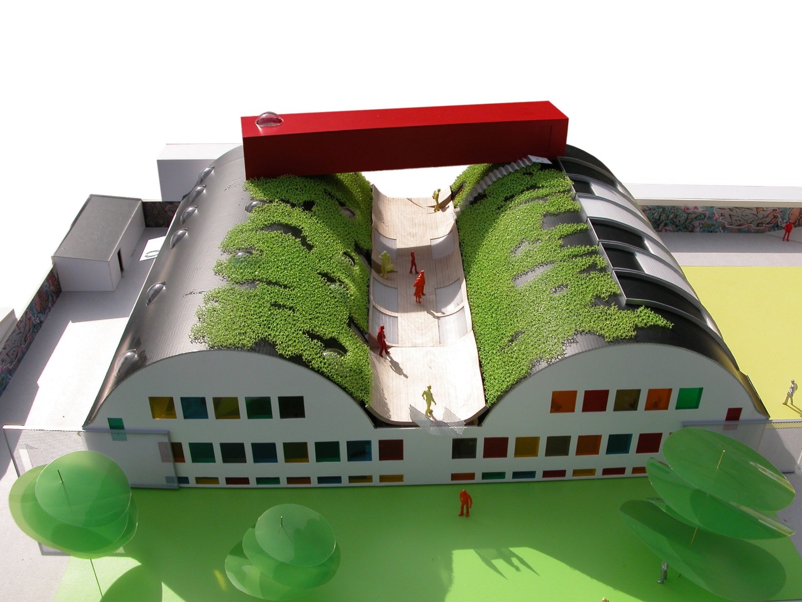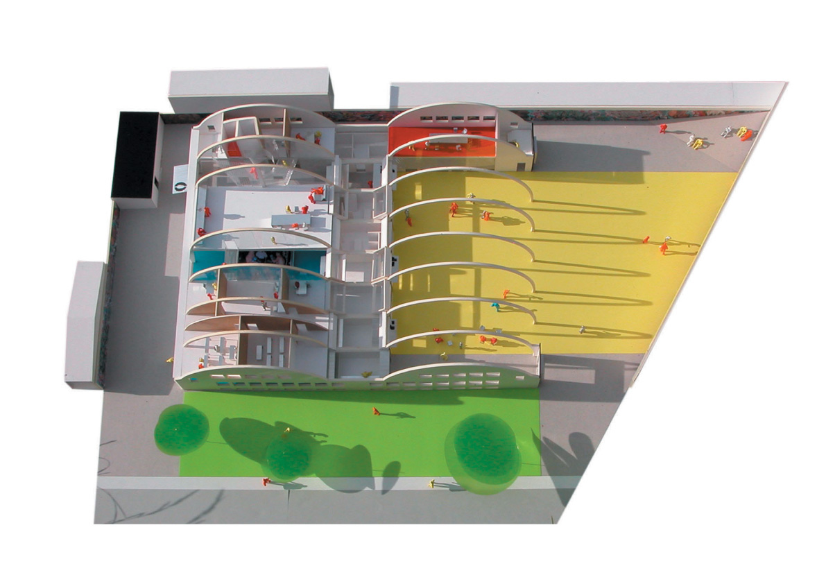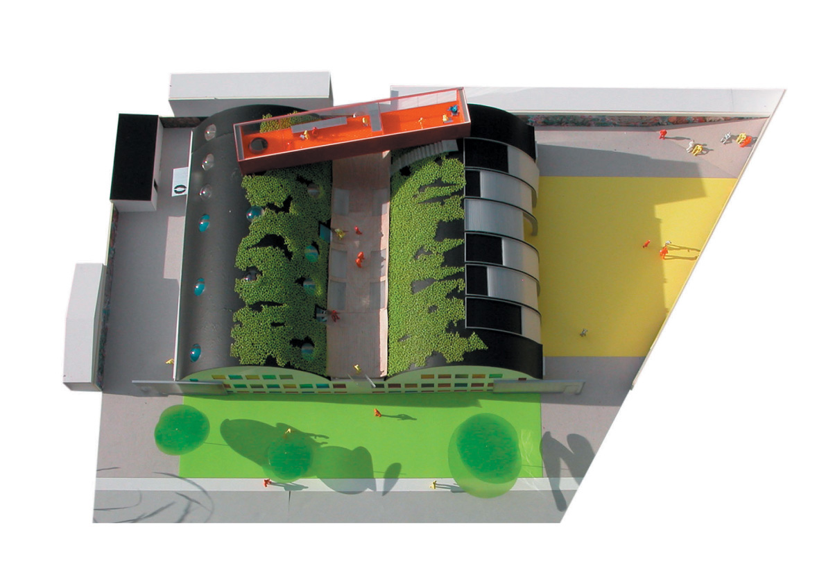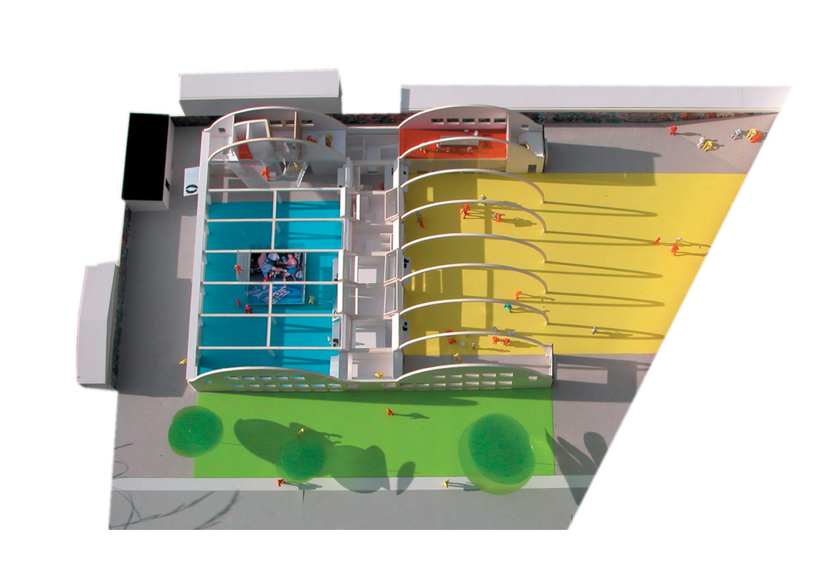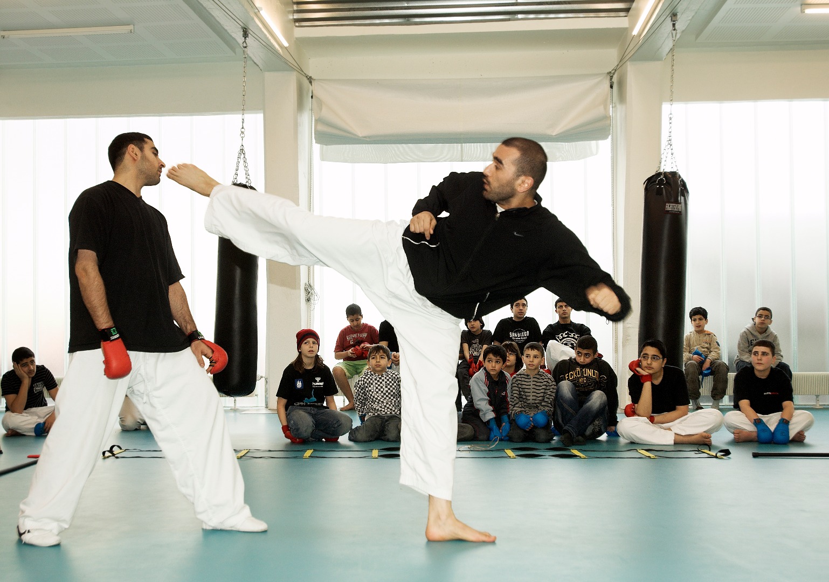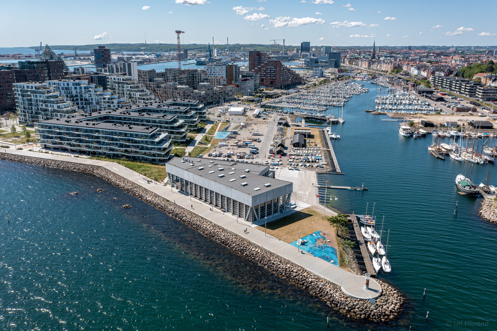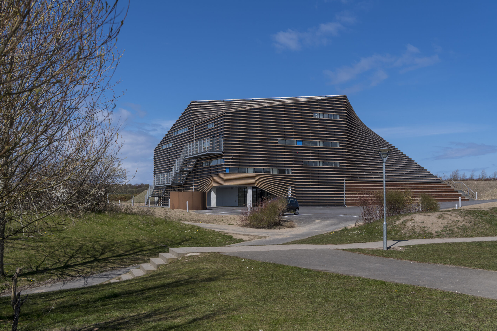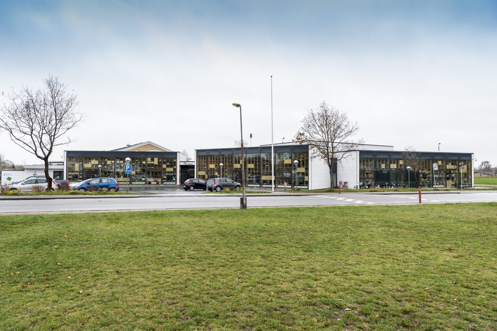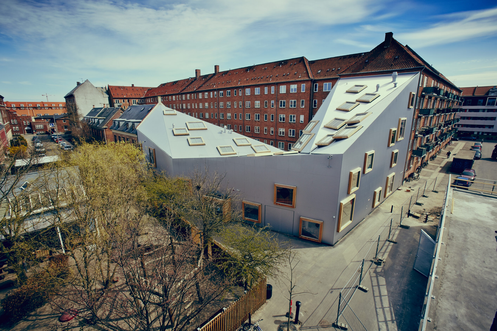A former factory building that for the last 8 years primarily has been the setting of social work with vulnerable young people in the neighbourhoods Nørrebro and Nordvest called Sjakket (the Gang) is changed with this project into a local recreational facility while Sjakket (the Gang) maintains their activities in the area.
This is a unique rebuilding project of a preservation-worthy factory building that will become the setting of a new and untested facilities’ community between local leisure time activities and social work. The foundation of the support is also in the project’s location in an urban setting with very few facilities, that the project’s primary target group is children and young people, and that the project will add extra qualities through the first Danish foundation collaboration where the foundations from the beginning could contribute their respective areas of expertise to improve the project.
When the independent institution Sjakkets Aktivitetscenter (the activity centre) 8 years ago bought the former factory building in the neighbourhood Nordvest of Copenhagen with help from e.g. the Egmont foundation, it was in need of repair, and Sjakket has since then been in on-going contact with various foundations to finance repair and renovation of the place.
In 2003, the Health Foundation (Helsefonden), Realdania, the Egmont Foundation and the Danish Foundation for Culture and Sports Facilities decided together to prepare a project that could help Sjakket and at the same time create facilities that can extend beyond the everyday use of Sjakket. The idea was that the project could add extra qualities if the foundations individually from the beginning could contribute their respective types of expertise.
With an on-going dialogue between the four foundations, Realdania and Danish Foundation for Culture and Sports Facilities assumed the mantle of sparring partners for the builder and advisors in the preparation of a project proposal. Especially the Danish Foundation for Culture and Sports Facilities has affected the functional layout of the project based on a desire to turn this place into a facility for the use of active individuals in the local community.
The goal is for the converted factory to be used for local sports and recreational facilities ranging from ordinary workout and tournament activities to music activities and events of a more cross-disciplinary character that can exploit the building’s many possibilities. Sjakket will continue doing their social work from the premises with teaching and activities focused on sports and music providing the young people with positive social relationships and success experiences. A Thai boxing club that currently is located at the premises will continue from new and better premises.
An important player in the creation of the new activities in the area is Kvarterløft Nord-Vest (urban renewal of Northwest) that covers the part of the neighbourhood Nordvest where Sjakket is located. This urban renewal project of the neighbourhood already has a good collaboration going with Sjakket and the development of new activities equal to the successful sports project in the urban renewal of the street Holmbladsgade. Here, a consultant has contributed to launching a vast number of new activities in the area. This consultant has now been hired in connection with the urban renewal of Nordvest.
The floor plan area of the previous factory building is about 1,000 m² shaped like two rounded arches of connected twin buildings. After the thorough renovation, the ground floor of the building will consist of an activities hall of about 360 m² with high ceilings in the western wing. Six large gates facing west can connect the yard space and the activities space to allow activities across inside and outside.
In the east wing of the building there is an activities room of 300 m² suitable for martial arts and soft movement activities such as gymnastics, dancing, etc., that do not require substantial ceiling heights. In the middle of the building between the two activity rooms there are a number of parallel storage units of a total of 80 m² that with access from both sides also can create a link between the activity rooms to be used for special occasions. On the ground floor, there are also restrooms and changing rooms and club and meeting rooms.
The first floor of the eastern wing is the location of Sjakket’s teaching and social activities: Classrooms, open spaces and office facilities distributed across around 270 m². In the western wing there is also a club and meeting room of about 30 m² for the use of the other users of the building. On the first floor between the two buildings, there is a large rooftop terrace as a lounge area. At second floor level on top of the two twin buildings there is a container-like addition to the building which constitutes around 65 m². It will accommodate a studio and rehearsing room for music.
This project is believed to be of an especially high quality both functionally well as architecturally. Realdania considers the building itself to be a preservation-worthy and an example typical of the period for factory buildings in Denmark in the 1930s that with the overall architectural concepts will add new life that highlights the special qualities of the building.
In the future, ownership of the building will be held by a property foundation that will operate the building. The board of this foundation is comprised of representatives of the users of the house.

